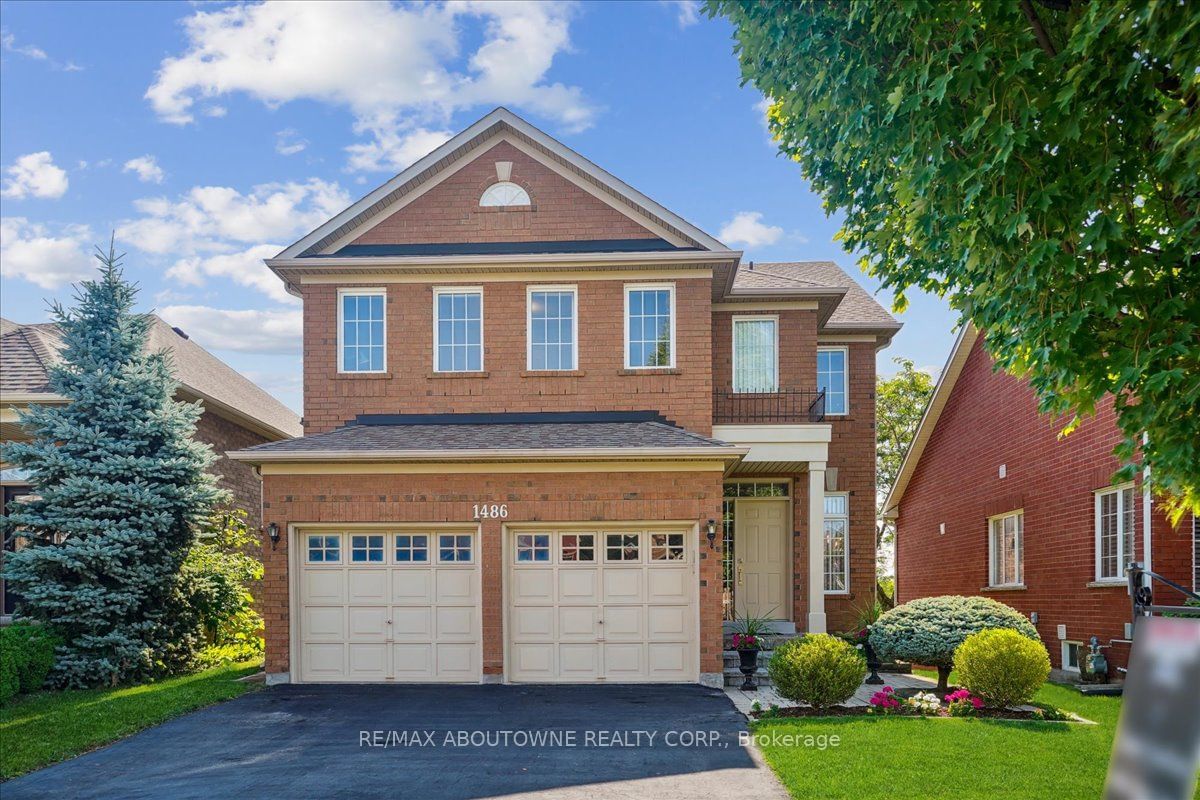$1,658,000
$*,***,***
4-Bed
3-Bath
2000-2500 Sq. ft
Listed on 9/5/24
Listed by RE/MAX ABOUTOWNE REALTY CORP.
Wonderful opportunity to live in this meticulously maintained 2 story, 4-bedroom family home on premium ravine lot backing onto pond, walking trails and creek. Located in the popular West Oak Trails area of Oakville. Over 3400 sq feet of well-designed living space. The open concept main floor includes hardwood flooring throughout, open concept kitchen and family room overlooking backyard and ravine. Kitchen includes granite counter tops, oak cabinets, center island and eat-in area. The spacious family room has a gas fireplace. The second floor also has hardwood throughout. Large primary bedroom has sitting area, walk-in closet, updated ensuite bathroom with vanity with granite countertop, frameless shower and soaker tub and over looks pond and ravine. There are three other large bedrooms. The finished basement walks out to ravine and is bright with large windows. This lower level includes recreation room, office/potential fifth bedroom, laundry, rough in for bathroom and plenty of storage. Landscaped backyard is a nature lovers paradise with perennial gardens and mature trees and views of the ravine and pond. Conveniently a 5 min drive to the new Oakville Trafalgar Hospital and walking distance to shopping, community center, highly ranked schools and short drive to Oakville Go station, and all major highways.
W9300681
Detached, 2-Storey
2000-2500
8+3
4
3
2
Attached
4
16-30
Central Air
Finished, Full
Y
N
Brick
Forced Air
Y
$5,769.69 (2024)
< .50 Acres
112.43x40.35 (Feet)
